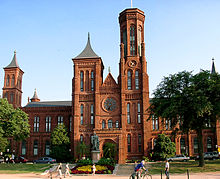
Back Neuromanik ALS إحياء العمارة الرومانسكية Arabic Неараманскі стыль Byelorussian Нэараманскі стыль BE-X-OLD Neoromànic Catalan Novorománský sloh Czech Pensaernïaeth yr Adfywiad Romanésg Welsh Neuromanik German Novromaniko Esperanto Neorrománico Spanish

Romanesque Revival (or Neo-Romanesque) is a style of building employed beginning in the mid-19th century[1] inspired by the 11th- and 12th-century Romanesque architecture. Unlike the historic Romanesque style, Romanesque Revival buildings tended to feature more simplified arches and windows than their historic counterparts.
An early variety of Romanesque Revival style known as Rundbogenstil ("Round-arched style") was popular in German lands and in the German diaspora beginning in the 1830s.[2] By far the most prominent and influential American architect working in a free "Romanesque" manner was Henry Hobson Richardson. In the United States, the style derived from examples set by him are termed Richardsonian Romanesque, of which not all are Romanesque Revival.[3]
Romanesque Revival is also sometimes referred to as the "Norman style" or "Lombard style", particularly in works published during the 19th century after variations of historic Romanesque that were developed by the Normans in England and by the Italians in Lombardy, respectively. Like its influencing Romanesque style, the Romanesque Revival style was widely used for churches, and occasionally for synagogues such as the New Synagogue of Strasbourg built in 1898, and the Congregation Emanu-El of New York built in 1929.[4] The style was quite popular for university campuses in the late 19th and early 20th centuries, especially in the United States and Canada; well-known examples can be found at the University of California, Los Angeles, University of Southern California, Tulane University, University of Denver, University of Toronto, and Wayne State University.
- ^ Whiffen, Marcus. American Architecture Since 1780: A guide to the styles. Cambridge, MA: The MIT Press, 1969, 61.
- ^ Fleming, John, Hugh Honour and Nikolaus Pevsner. The Penguin Dictionary of Architecture. Middlesex, England: Penguin Books, 1983.
- ^ Wilson, Richard Guy. Buildings of Virginia: Tidewater and Piedmont, Oxford University Press, 2002, 524–525.
- ^ Stern, Robert A. M.; Gilmartin, Patrick; Mellins, Thomas (1987). New York 1930: Architecture and Urbanism Between the Two World Wars. New York: Rizzoli. p. 161. ISBN 978-0-8478-3096-1. OCLC 13860977.
© MMXXIII Rich X Search. We shall prevail. All rights reserved. Rich X Search